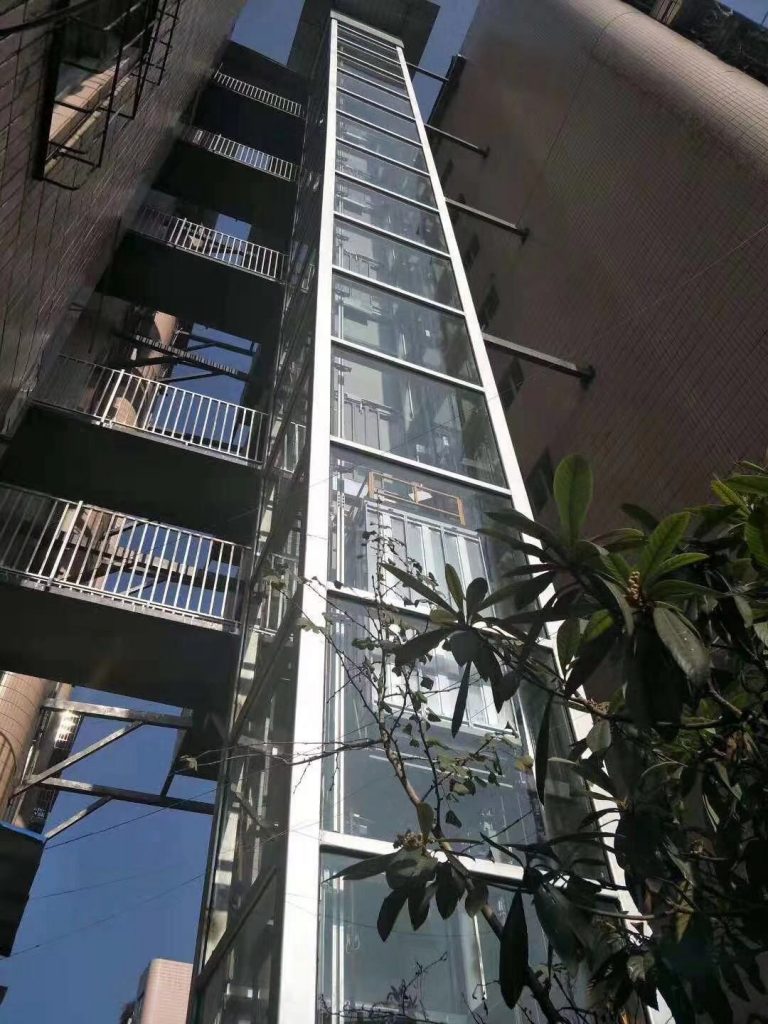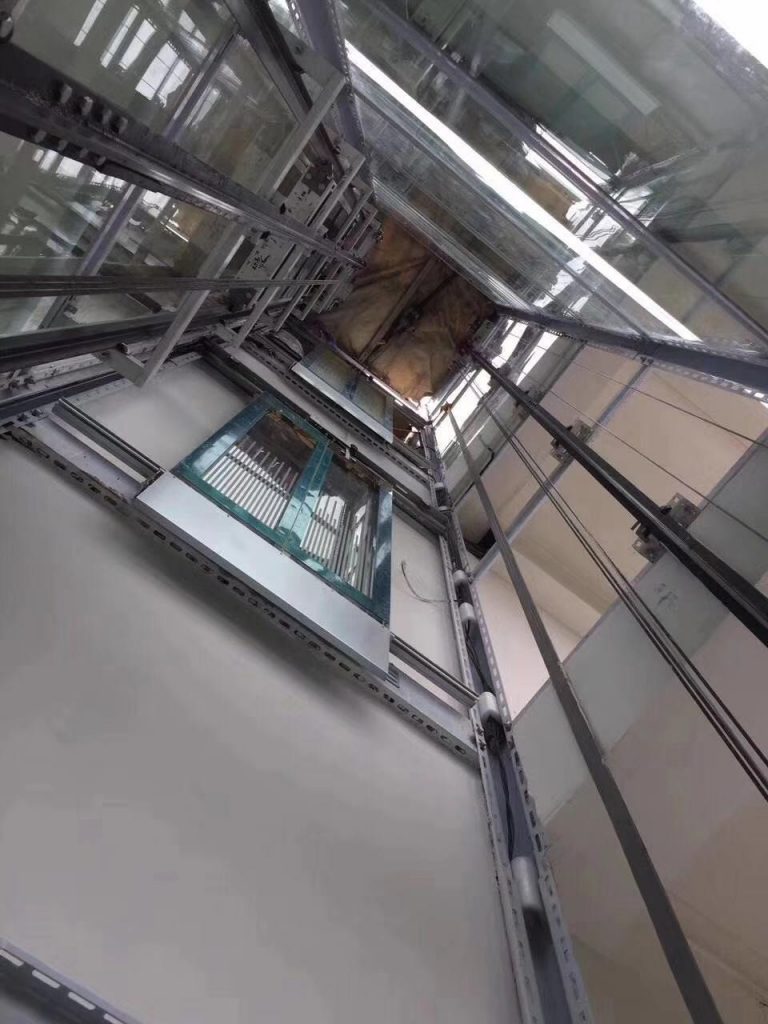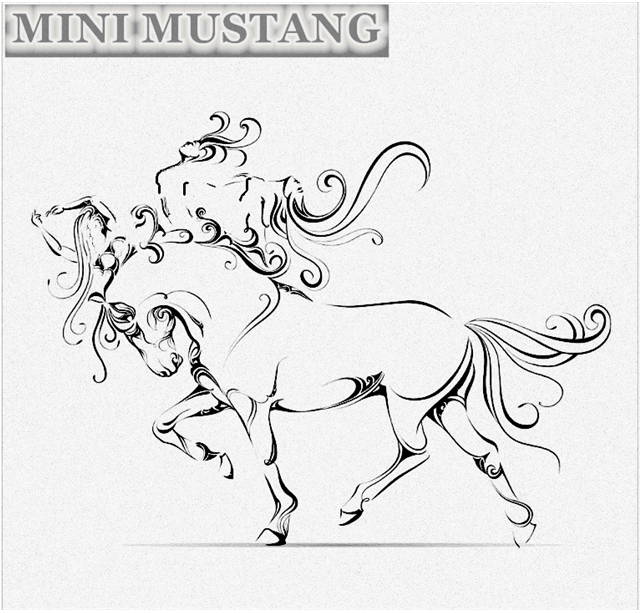The Design and Construction of Elevator Steel Shaft is ususally undertaken by Which Parties?

The design and construction of elevator steel shaft is usually undertaken by the following parties:
Architectural design Unit:
Responsible for the design of the entire building, including the location, dimensions and functional requirements of elevator shafts.
Provide the preliminary design of the elevator shaft to ensure its overall coordination with the building structure.
Steel structure professional design company:
Specializing in steel structure design, according to the requirements provided by the architectural design unit, carry out the detailed design of the elevator steel structure well.
The design includes structural calculation, material selection, connection mode, etc., to ensure the structural safety and stability of the well.
Steel structure construction enterprises:
Responsible for translating design drawings into actual steel shaft.
With professional construction qualifications and experience, able to carry out construction according to design requirements to ensure construction quality and safety.
Elevator installation Company:
Responsible for the installation and commissioning of elevator equipment after the completion of steel shaft construction.
Ensure that the elevator and the shaft are well coordinated, safe and reliable operation.
In practice, there may be some enterprises with comprehensive capabilities of design and construction, such as some professional steel structure engineering companies, they can provide one-stop services from design to construction. In addition, for the project of installing elevators in old buildings, it may also involve communication and coordination with owners, property management companies and other parties.

The acceptance criteria for the structural steel – well diagram of sightseeing elevators:
Dimensions and Tolerances:
- The dimensions of the well (width, depth, and height) must be within the specified tolerances provided by the elevator manufacturer. Deviations are usually limited to a certain range (e.g., ±25mm) to ensure the proper installation and operation of the elevator car and counterweight.
- The straightness and verticality of the well structure are critical. The verticality deviation of the well generally should not exceed a certain ratio (e.g., 1/1000) to guarantee the smooth running of the elevator along the guide rails.
Structural Strength:
- The material selection and member specifications of the steel structure should meet the designed load – bearing capacity. The steel structure must be able to withstand various loads during elevator operation, including the weight of the car, passengers, guide rails, and dynamic loads. The yield strength and other mechanical properties of the steel are usually tested to ensure compliance.
- The connection parts (such as welded joints and bolted connections) must be firm and reliable. The welding quality should meet the corresponding welding standards. For example, the welds should be full, without obvious pores and cracks, and the bolt tightening torque must reach the specified requirements.
Fire – resistance Performance:
The steel – structured well should have appropriate fire – protection measures. According to building design fire – protection codes, its fire – resistance rating generally should not be less than a specific time period (e.g., 1 hour). Fire – retardant coatings or other fire – protection methods may be required to meet this standard.
Safety Protection:
- The safety distances between the well wall and the elevator car and counterweight must meet the requirements. During the operation of the elevator, the clearance between the car and its components and any components inside the well must comply with safety standards to avoid risks caused by friction and collision.
- The bottom of the well should be equipped with buffer seats that are installed in accordance with the requirements and can effectively cushion the impact when the elevator car or counterweight bottoms out.
Anti – corrosion and Rust – prevention:
The steel structure should be effectively treated for anti – corrosion. For example, hot – dip galvanizing or painting can be used. The appearance should have no obvious peeling or rusting. Especially in coastal or humid environments, the effectiveness of anti – corrosion measures must be ensured.


